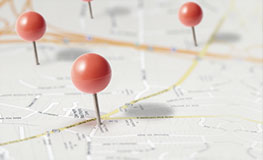Access Properties 48 hours sooner, New Listings by Email, Create personalized custom searches Register for an Account Log In
Dee Hnatko 604.831.3215
Your Real Estate Provider in the Tri-Cities Area Contact Dee Hnatko

NEW QUICK SEARCH »
Site design is Copyright© 2013 myRealPage.com Inc. All rights reserved.











